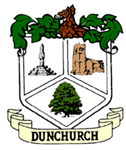Facilities
available for separate hiring include the Main Hall (with stage), the
committee room, a lounge, kitchen, toilets and separate Annexe.
Every hiring
is subject to acceptance of Hire Agreement and associated conditions of
hire.
Anyone signing
a Hire Agreement will be an Adult householder or represent a commercial
organization or established Club or Association.
An Alcohol
Licence is available for those wishing to sell alcohol
Bookings
for Teenage/21st parties/discos are not accepted
Children’s
parties are generally to be held in Main Hall only (normal overall event
time is a ‘session’)
Nothing
to be stuck/attached to walls – ‘decoration points’
in main hall are available
All large
items of rubbish to be taken away by hirer
The Premises
Licence dictates that all events should to be cleared up by 11.30 p.m.
at the latest and that everyone is off the premises by midnight
Outside
gates to be shut by last person leaving Hall.



